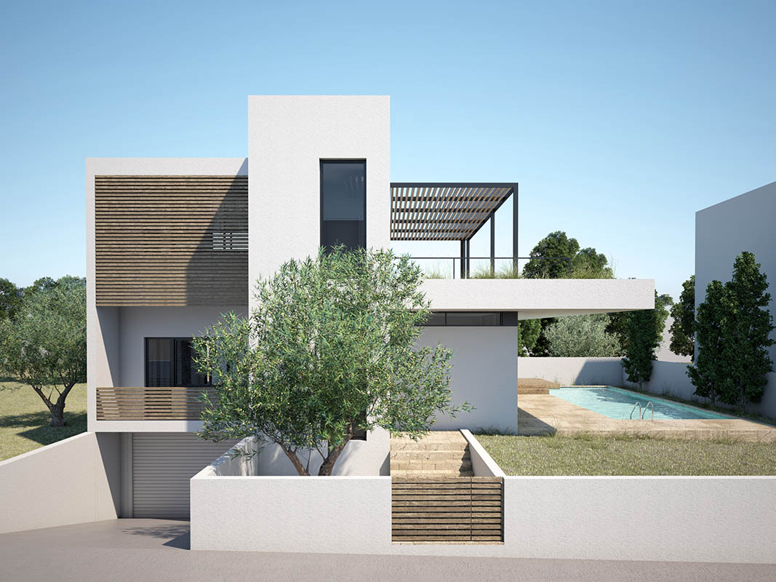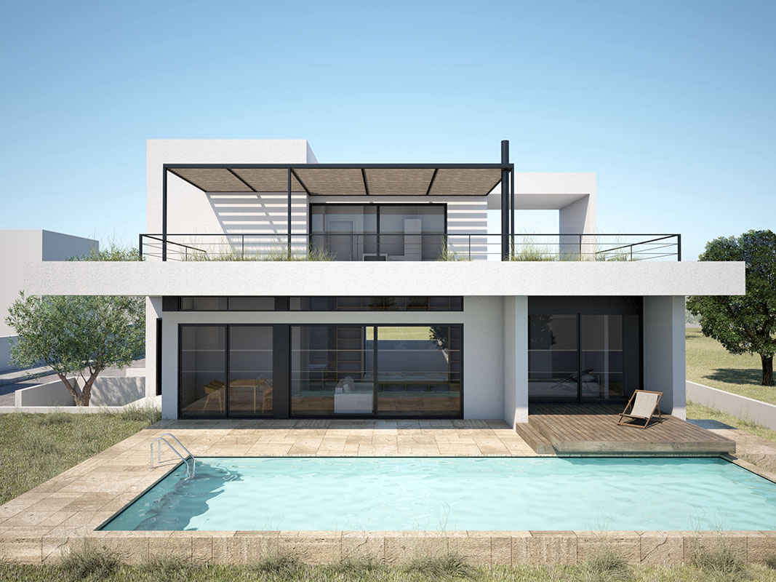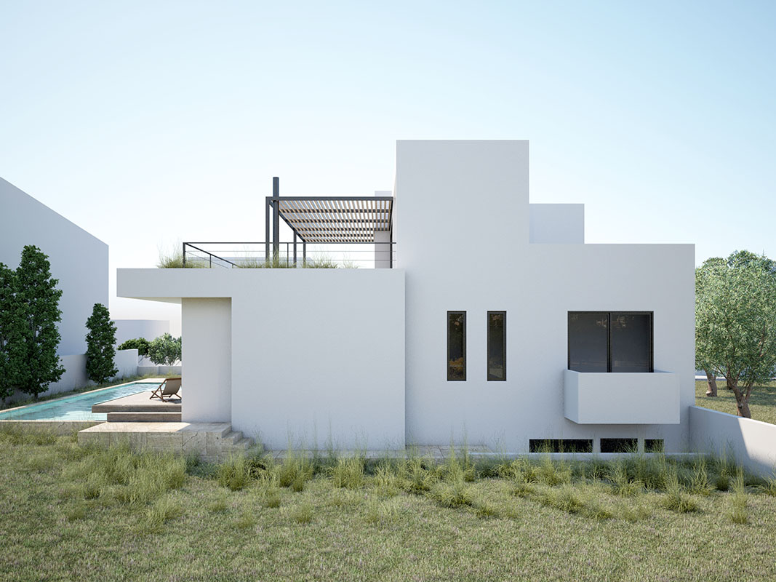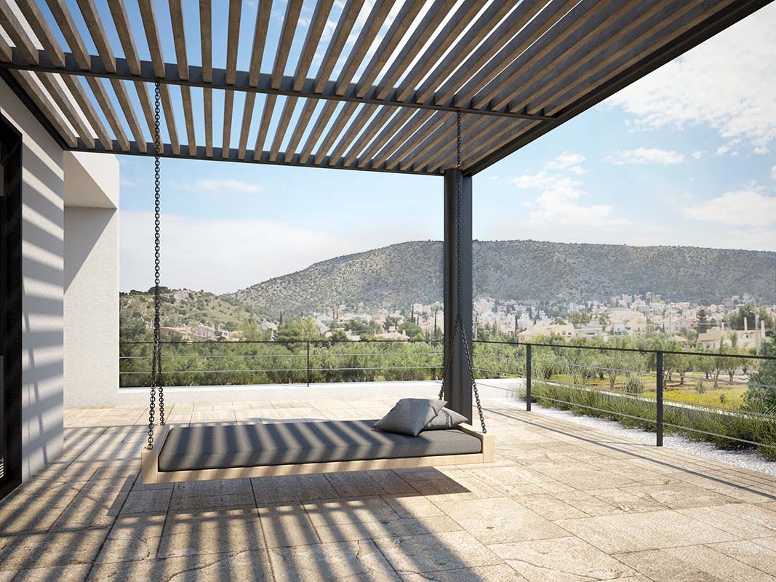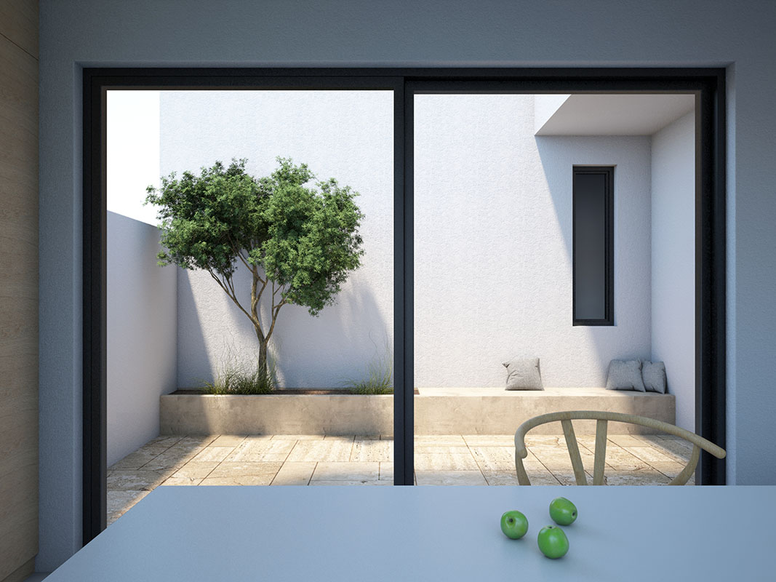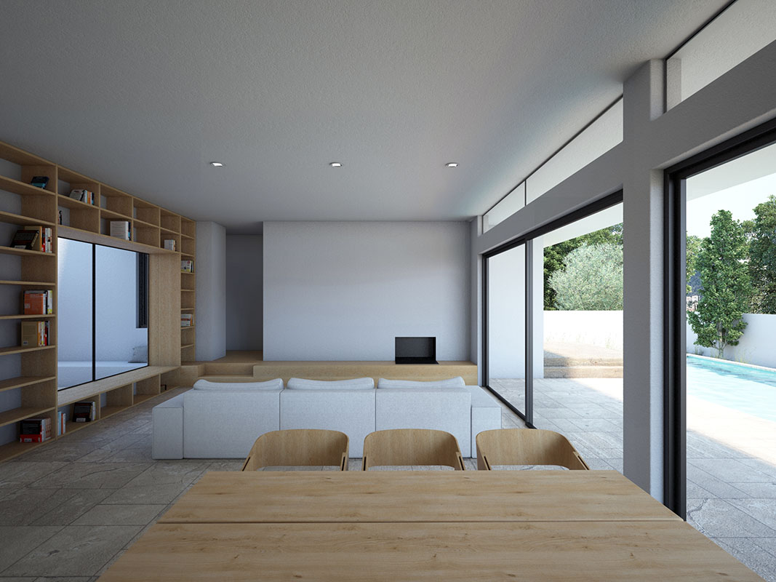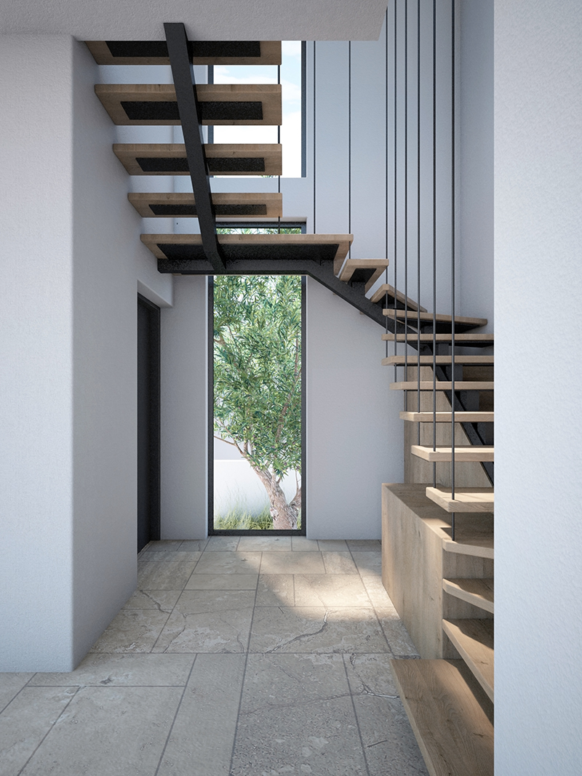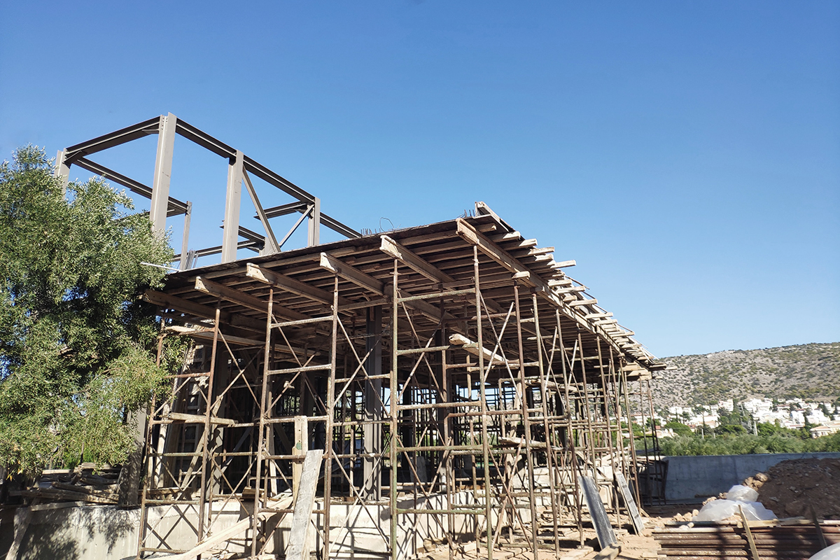MK House
client: private
location: Vari, Attiki, Greece
area: 150,00 m2
project year: 2019
Status: completed
MK house is located in Vari, a suburban area in the southern part of Athens. The project consists of two separate residences, one family house on the ground floor and one studio on the first floor.
The ground floor house is developed around two main axes: a veranda that contains a swimming pool and a protected atrium with views to the pool. These two are separated by the living room while big openings allow the visual and spatial communication between them.
The volume of stairwell, which includes the entrance of the building, stands taller and in this way is distinguished from the rest of the composition. Big window openings are put in the west elevation towards the street, in front of an old olive tree found in the property.
Due to its southern orientation and the low density of the area, the first floor is filled with natural light while pergolas provide shade and privacy to the residents. The interior opens out to a big terrace that projects beyond the ground floor house, offering a great view to the landscape.
Finally, the construction system used in this project is a steel frame combined with concrete slabs. The use of expanded polystyrene as the main building material for the walls contributes remarkably to the thermal behavior of the building.

