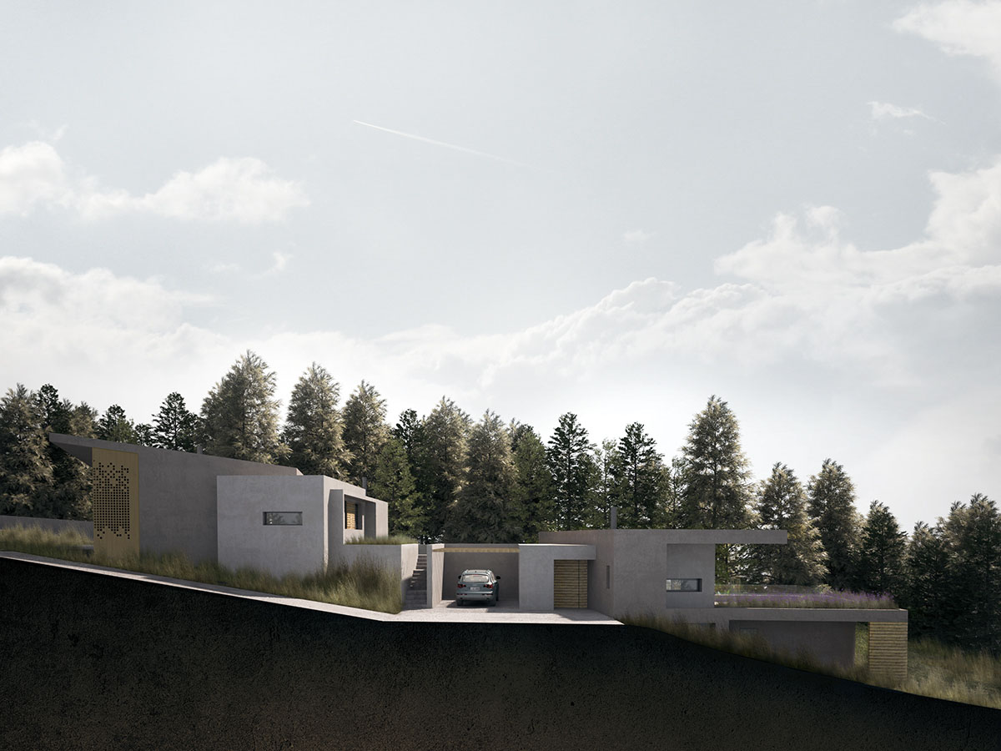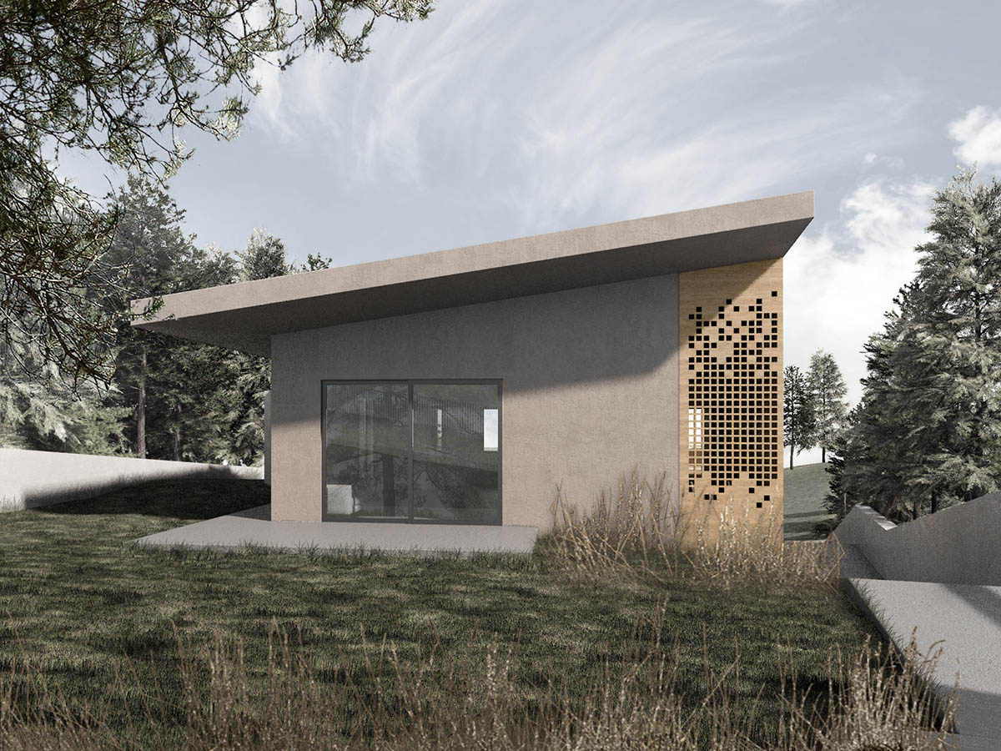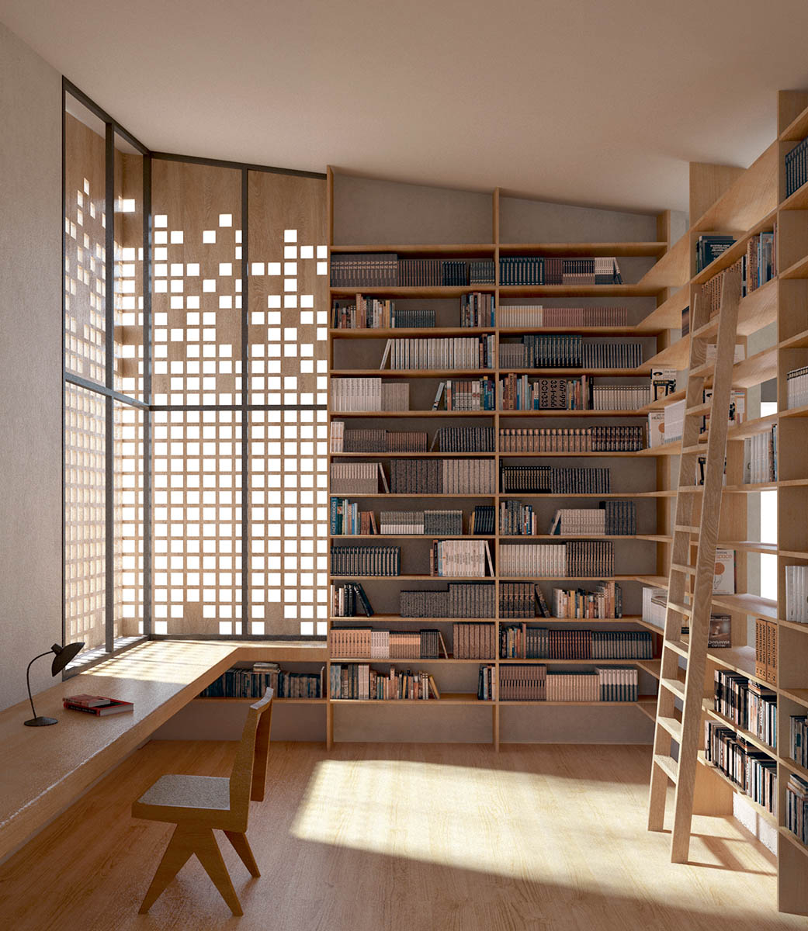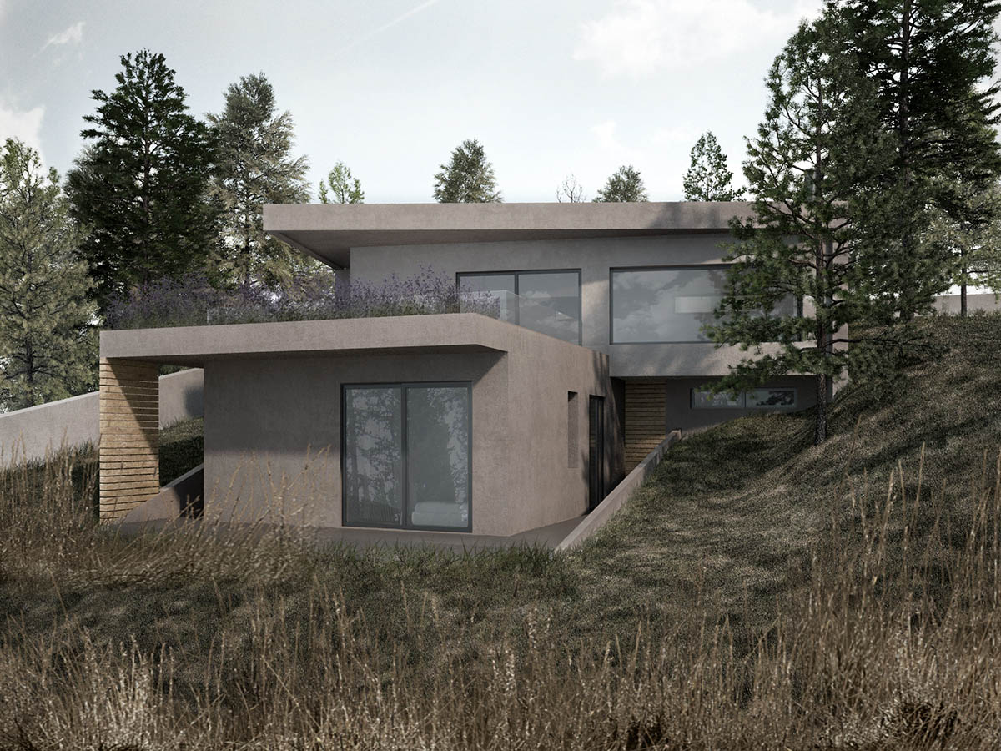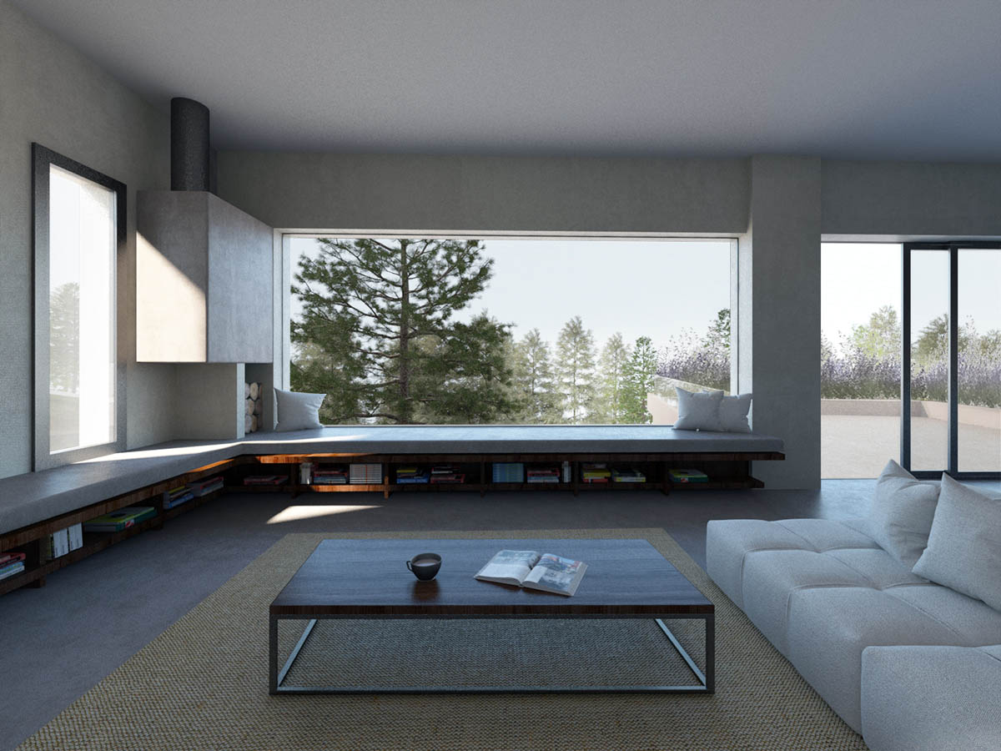A2H Complex
client: private
location: Thrakomakedones, Attiki, Greece
project year: 2017
design team: Eleni Ioannidou, Pavlos Xanthopoulos (x-architecture.com)
status: completed
Located within a pine-covered hillside, the project consists of two private houses. The elongated main axis of the proposal follows the sloping ground, thus creating wide-open verandas with unobstructed views to the forest. The layout of the volumes along with the materiality and the increased vegetation, integrate the complex with the environment.
Each house forms a distinct entity with different qualities. The lower house is oriented towards the hillside while the upper one faces the street. The corner of the latter, accommodates a library and office space especially designed to store the large book collection of the owner. The wooden perforated wall in addition to the design of the bookcases, allow the natural light to enter the room, rendering a welcoming space for work and recreation.

